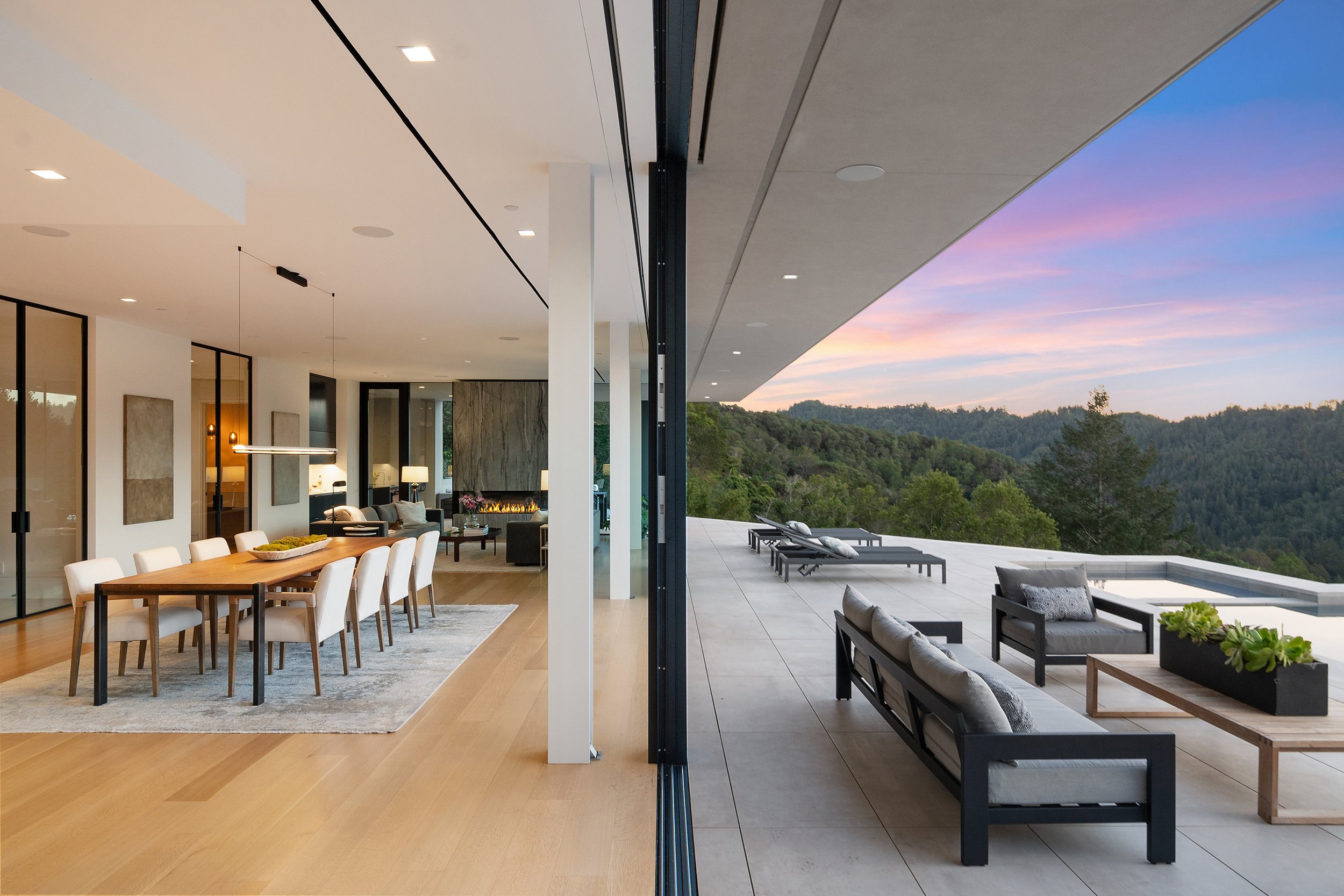
6 Beds
6 Full Baths
2 Half Baths
6,690 Sq. Ft.
3 Car Garage
Offered at $11,995,000
70 Ridgecrest Road, Kentfield, CA
Special Features
Spacious interiors with 10-foot ceilings on the main level and 9-foot ceilings on the upper level, creating an open and airy atmosphere.
Elegant exterior design featuring a combination of cedar, glass, and stucco, ensuring durability and aesthetic appeal.
Luxurious kitchen equipped with a 140-bottle wine storage unit wired for a coolant system, perfect for wine enthusiasts.
Beautiful wide plank quarter-sawn engineered Oak flooring throughout, combining durability with timeless elegance.
Custom-built closets with automated lighting in select bedrooms for organized and efficient storage solutions.
Pool storage room with plumbing for an additional washer/dryer setup, enhancing convenience for poolside activities.
Pre-wired setup for driveway gate and lighted driveway for added security and convenience.
Energy-efficient LED lighting throughout the property, reducing energy consumption and utility costs.
Wired for two car EV Chargers in garage, promoting eco-friendly transportation options.
Spacious walk-in storage room in garage, ideal for wine storage or additional belongings.
Efficient three-zone heating and air conditioning system with radiant heat and forced air conditioning in three zones.
Ample use of skylights throughout, providing natural light and enhancing the overall ambiance.
Marine-grade speakers in the exterior kitchen area, perfect for outdoor entertainment.
955 sq.ft 3-car attached garage with custom pox flooring, Sonos speakers, and "TV ready" wall, offering both functionality and luxury.
Off-street parking for up to 11+ cars, including a turn-around for fire truck accessibility and double-wide driveway for party parking.
Membership in the Kent Woodlands Property Homeowner's Association, offering benefits such as full-time Sheriff's patrol, security cameras, and fire safety consultation for added peace of mind. Annual dues of $390 provide comprehensive community amenities and services.
Finishes and Details:
Control 4 Home Automation and Smart Home Control system with "warm dimming" technology for customizable lighting experiences.
Radio RA Lutron lighting system and Alarm.com security system for enhanced safety and convenience.
Advanced "Door Bird" entry system with camera functionality for added security and peace of mind.
"Luma" surveillance system with 24-hour loop recording capability, offering continuous private monitoring options
Monitored fire alarm system and 325 AMP underground electrical service for optimal safety and reliability.
Hotel-like Mesh Network for high-speed internet connectivity throughout the property.
Sonos sound system in primary suite wing, main level deck, garage, and kitchen/dining areas, providing immersive audio experiences.
Fleetwood Doors and windows throughout.
Environmentally friendly solar system (NEM 2.0).
Hunter Douglas automated shades throughout, including blackout shades in primary bedroom and upper-level bedrooms.
Tru-Style interior doors.
Buster & Punch door hardware and pulls.
Exterior Features:
Grand scale magazine worthy outdoor kitchen includes a Canadian Black Earth Grill with smoker, ample storage, sink, Bromic ceiling heaters, built-in exterior speakers and outdoor television, two fridges (one set plumbed for a kegerator), and large peninsula with bar/counter seating for up to 4 people
In-ground gas firepit with large lounge area/entertaining space
Full bathroom, easily accessible to the pool, includes Quartz slab, custom fixtures, and large walk-in shower
Large walk-in storage for pool toys is also stubbed out for additional laundry for pool towels
~5,000 sq. ft. of deck with custom glass enclosure on upper and main levels
~520 sq. ft/ 32 ft. pool with built in spa/automated cover

